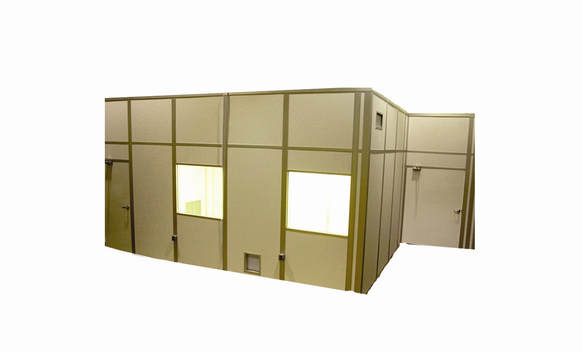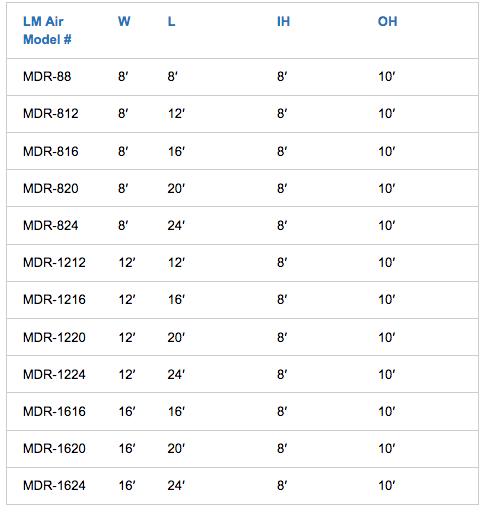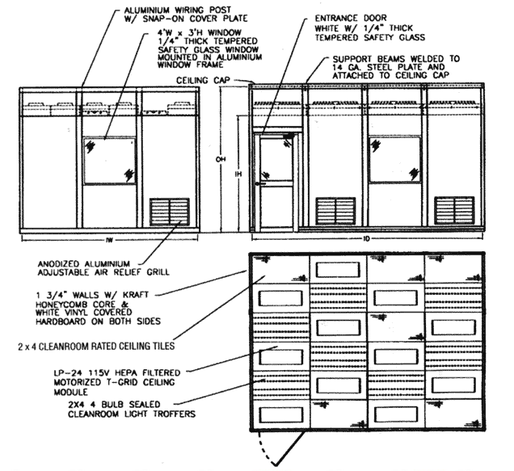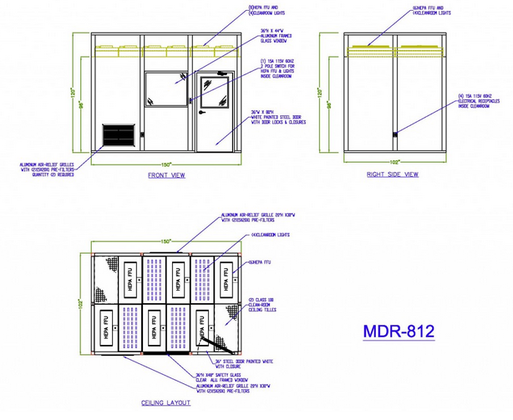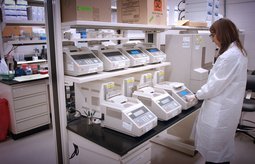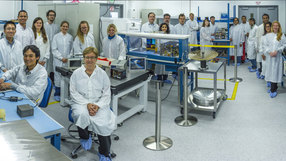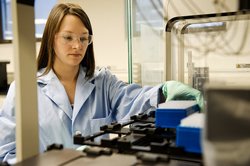Cleanroom, Hardwall & Softwall
MDR Series – Modular Downflow Cleanroom
|
Applications: Microelectronic Fabrication, Medical Device Manufacturing, QC Inspection, Sterile Filling & Packaging, Pharmaceutical Processing, Semiconductor Manufacturing
Description: MDR Series – Modular Hardwall Cleanrooms – vertical HEPA filtered airflow cleanroom providing an ISO 5 / Class 100 condition or better; available in various sizes & configurations. The complete unit features durable modular Hardwall construction, using prefabricated walls with wiring posts every 4’ (on center) for efficient installation. (Other Cleanroom Classes Available). Filters: compact self-powered HEPA (High Efficiency Particulate Air) ceiling modules. 70mm filter pack. Minimum efficiency of 99.99% at .3 microns; 600 – 750 CFM, 55 dBA’s, (ULPA filters available) Prefilters: 1″ bonded polyfiber minimizes surface-loading. 78% arrestance – 56-57 ASHRAE. Airflow: Average clean air velocity 90 fpm (+/-10 fmp). All measured values within +/- 20% uniformity. Construction:
Electrical & Power Requirements: All electrical components are UL Approved / NEC Electrical Code. Standard 115V, 15 Amp, 1 pH, 60 Hz. Units supplied with harness wiring or electrical panel. Motor/Blower Assembly: High efficiency Lo-Pro motors to reduce electrical load. Thermally protected & self-lubricating High capacity metal backward curved impellers within direct drive external rotor motors to reduce wear. Statically balanced to maintain constant airflow. Units sit within ceiling grid. Lighting: Recessed fluorescent “cleanroom” type sealed 4 bulb Lighting – 125 ft. candle +/- 20 ft. candles. Plastic prismatic lens cover maximizes light diffusion – Lights are drop-in style, sit within ceiling grid. Controls: Solid state, adjustable airflow control, 70-120 fpm, 15A load capacity, switches for motor & lights. Drawings: A complete set will be provided for all Cleanroom projects – Six Step Solution included – design assistance, project management, installation (LM Air’s trained staff), maintenance. Options:
|
Model/Dimensions:
Sample Drawings:
Services |

